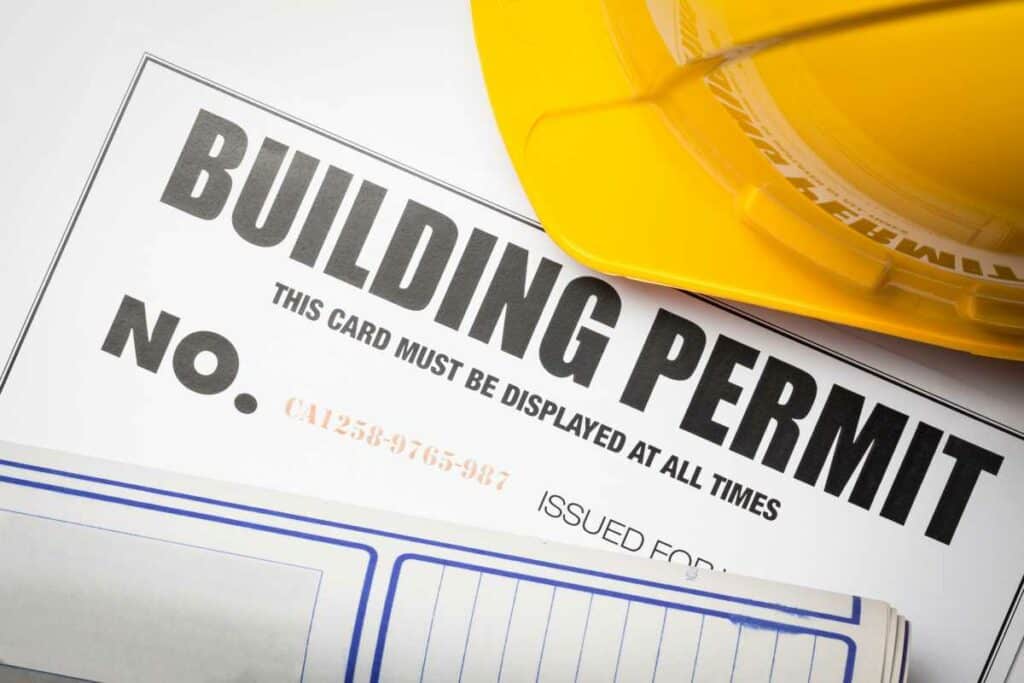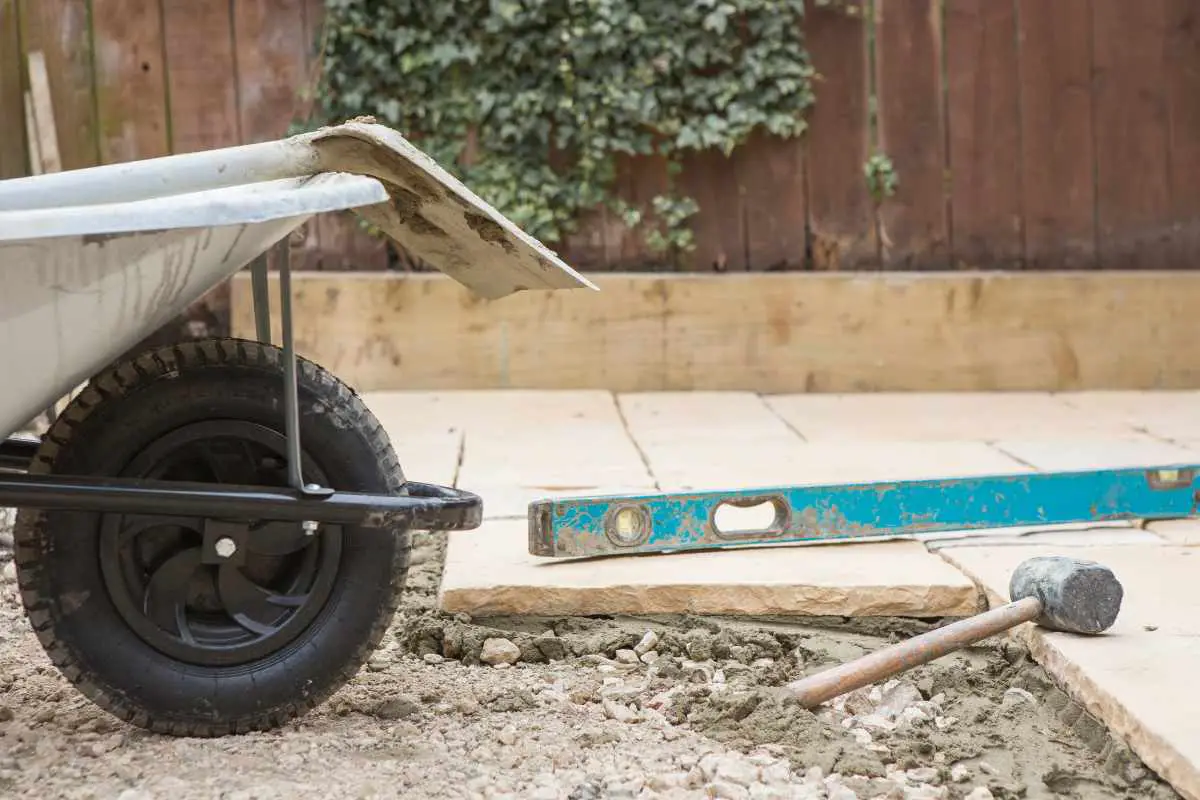Just because you own your backyard doesn’t mean you can do what you want with it. In California, there are zoning laws, building codes, permits, and construction standards you should keep in mind.
For example, you may need to follow regulations related to size, height, setback requirements, and other elements of your patio.
I came up with this guide to help remove as much guesswork as possible when it comes to building your patio. It will ensure your new patio cover is in compliance with California regulations regarding patio construction.
Do I Need A Permit When Building A Patio In California?
Yes, building permits are required in California to ensure safety standards are met. Contractors who build without permits may face CSLB penalties of up to $5,000 for each violation. Also, your project will be shut down since it will be termed illegal.
That said, not all patio projects will require you to get a building permit in California. Some of the types of work that may require a permit include the following:
- If you’re building an enclosed patio larger than 120 square feet in size.
- If the patio is located close to a property line. This is meant to ensure the construction doesn’t infringe on your neighbor’s property.
- If the patio will be covered or enclosed? This includes adding a door and provisions such as electricity.
- You’re creating a structure over 30 inches above the ground’s surface.
- The patio goes outside your property and into the public land.
- If the patio is connected to an existing structure, such as a house.
- If you need to make elevation changes that are more than five feet between grades.

How Do I Obtain a Permit for Building a Patio in CA?
The procedure for obtaining a permit in California varies from city to city, although in most circumstances, it follows the procedure listed below;
1. Submit Your Patio Building Permit Application
You’ll need to provide detailed plans for your patio construction. These plans should include information such as the size and shape of the patio, the materials you’ll be using, and the distance from the property line of your neighbors.
You may also need to provide drawings of the patio’s drainage system and any additions, such as a fire pit or hot tub.
2. Required Fees
According to the California Building Standards Commission, the cost of a building permit for residential projects can range from $50 to $500.
However, the price can vary drastically in California by county and municipality. For example, patio building permits in Los Angeles can typically cost roughly $1,200.
It is best to meet with the officer in the building department of your local municipality to get an accurate estimation of the cost of a patio building permit.
3. Collect Your Permit
After your application has been examined, its approval will be determined. Provided it is compatible with regional regulations, you should be able to acquire the permit within a few weeks.
If any modifications or corrections need to be made, you will be provided with the necessary instructions for gaining acceptance.
What Are The Zoning Requirements For Patios In CA?
The first step to building a patio is to check the local zoning of where you live. California also has zoning laws under Code 15.14.050 regarding where to build where you are allowed to build a patio, as well as the size and other details.
Regarding these California zoning requirements for patios, there are several considerations to keep in mind.
The most crucial factor to consider is what type of zoning your property falls under, which will determine which regulations apply to you.
1.Set Back Laws
The setback requirement is the most crucial property line regulation to be aware of when building a patio in California.
This regulation states that any structure built near the property line must have a minimum setback of five feet. This means the patio must always be at least five feet from the property line.
Additionally, the patio must not extend over the property line onto the neighbor’s property, which can result in fines. Building your patio too close to city property will also cost you additional charges.
Therefore, determining the property line’s exact location should be your first step before starting your building project. This can usually be done by obtaining a survey from a licensed surveyor or by looking up the property line on your local county assessor’s website.
2.Limits on structures
Zoning laws in CA set a percentage or a maximum area of a property that can be developed or built upon. This means that the size of your patio may be restricted depending on the level of development already present on your property.
Generally, the maximum area that can be built is 30-40% of your total lot size. If your lot size is 5,000 square feet, the maximum area you could build on is 1,500 to 2,000 square feet.
However, this limit is usually set by local zoning laws and can vary from city to city, so it is essential to check with your local authority before beginning any construction project.
3.Front yard patios
Front-yard patios always have a limited size restriction and may need a minimum distance from roadways or sidewalks. The patio must be at least three feet from the property line.
However, in order to comply with local regulations and avoid any potential legal issues, it’s best to aim for at least 5 feet away.
4.Power lines and other utilities
They may affect where a patio can be located. The minimum distance from a patio to a power line must be a minimum of 10 feet. All other utilities must be placed no closer than 5 feet from the patio.
5.Drainage or water conservation laws
The California Building Code (CBC) states that you must construct the patio in an area that does not interfere with natural drainage, does not create water runoff, and does not create additional erosion.
Additionally, patios must be placed in an area with adequate drainage, not on a slope, and with a soil type that can support the heavy weight of the patio materials.
Finally, you should not construct the patio in a location that increases the risk of flooding or creates a health or safety hazard.
Which Building Code Standards Should You Adhere To When Constructing Patios In The State Of California?
Building codes are regulations that have been established to ensure that structures are safe and up to code. Building a patio without following these guidelines in California could result in hefty fines or other penalties.
- Materials: In California, concrete, brick, stone, and asphalt are all acceptable materials for patio construction. Additionally, you must properly reinforce the patio to ensure it is structurally sound. This includes using rebar and other reinforcement materials and ensuring the patio is appropriately sealed with a waterproof sealant.
- Function: According to the laws, you can only use the patio covers for recreational purposes. You can’t use it as a habitable room, garage, or storage area. You will need to obtain a different permit for those additions.
- Height: All patio covers must be one-story structures, no taller than 12 feet.
- Emergency egress: Your new patio cover can be a substantial fire code violation if it blocks all emergency exits, specifically windows, and doors.
- Enclosure walls: The walls of an enclosure must have openings or glazing that make up at least 65% of their area below 6 feet 8 inches from the floor.
- Openings: Your patio openings should be enclosed with approved glass, insect screen, transparent or translucent. Also, the law requires windows, doors, or other openings not to be wider than six feet.
- Ventilation: The structure must not block outside openings and allow air to flow into the home.
- Roof: Patio cover roofs must meet local building codes, including attachment requirements. The law recommends a design load of 10 lbs/sq.ft (in addition to dead loads) unless local snow/wind loads are higher.
Final Thoughts
All patios must adhere to the California Building Code, which governs all structures and outdoor living spaces.
For example, the patio must be 120 square feet or less in size and no more than 12 feet in height.
Additionally, any patio must be a minimum of five feet away from any property line and 3 feet away from any windows or doors of the house.
If the patio is to be attached to the house, the patio must also meet the setback requirements for the house.
